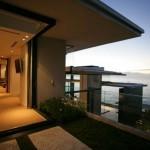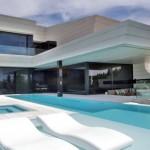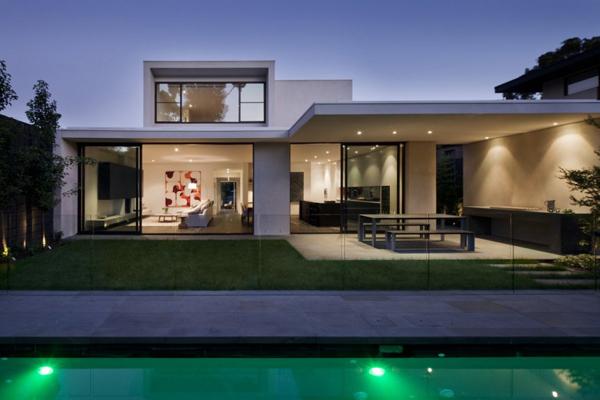
Designed by the award-winning Architect Lubelso, the Malvern House is located in the leafy suburb of Malvern, Melbourne, Australia. It is cleverly stepped from front to back across three simple levels at the ground floor, maintaining the flow and accentuating the sense of transition through the interior spaces. The adaptation to the site demonstrates the flexibility and adaptability of the Lubelso range of homes.

Elegantly proportioned design and a flexible floor plan makes room for everyone, with three brilliantly integrated living zones, four spacious bedrooms and a study, as well as a two-car garage.
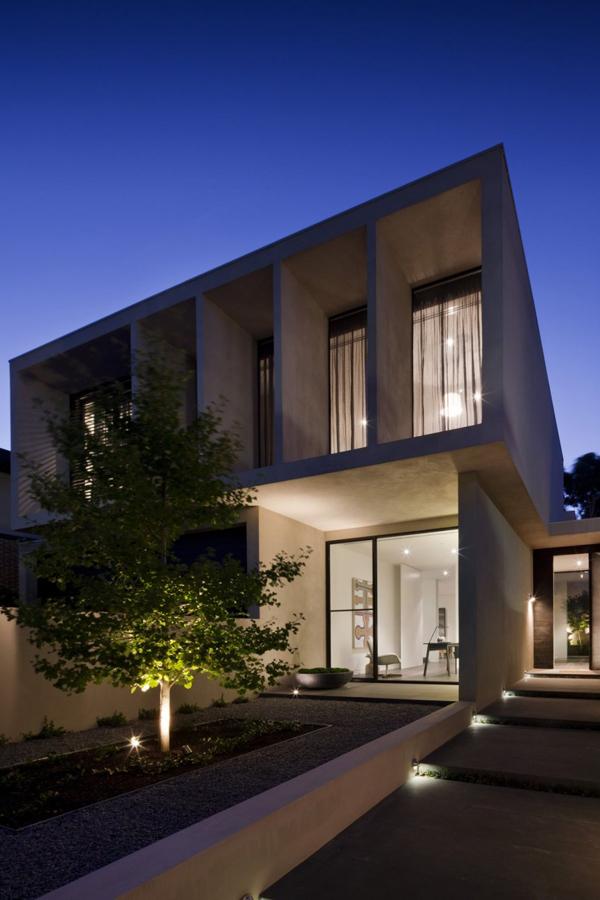
In order to ensure the perfect design for the site and the intended usage, the base plan has several additions, including an in-ground cellar with automated trap door, plus an 8 x 3m swimming pool harmonised with thoughtful landscaping including irrigation, lighting and a decorative pond. Further enhancements include widening of the already sizeable garage, taken to the boundary to create additional storage for bikes and the home handy-man. An arrivals area complete with personal storage space for school equipment, tailors the home to family requirements. The rear alfresco entertaining area offers the perfect space for outdoor entertaining and family BBQs, sheltered by a gracious cantilever roof.
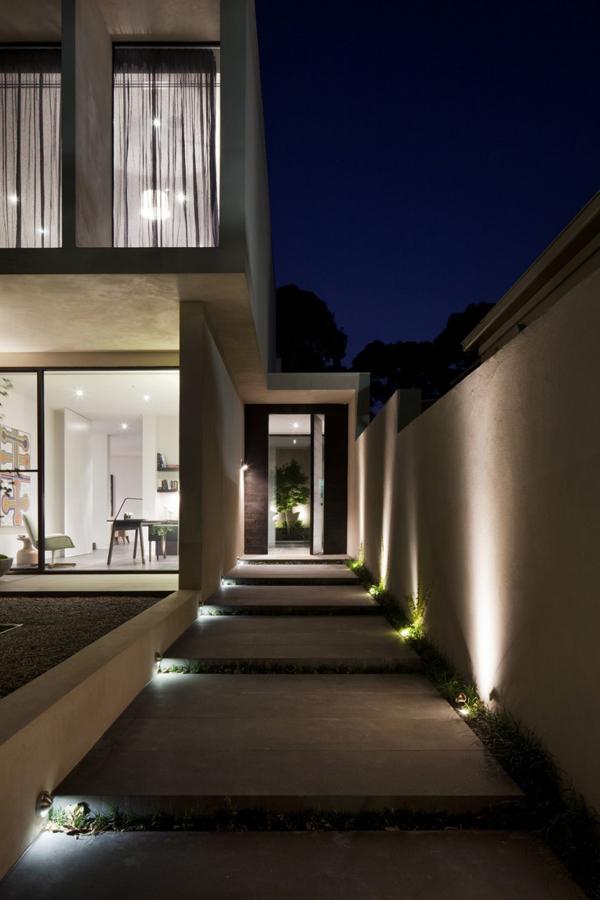
All challenges, such as the necessity of craning a pre-fabricated, concealed cellar basement into the rear of the home, were overcome through strong project management and problem-solving abilities of the experienced team.
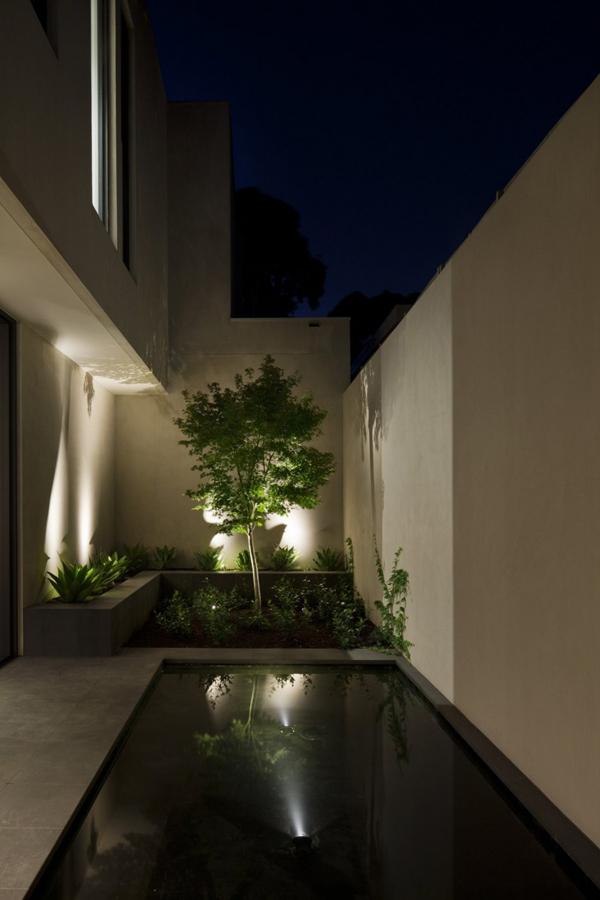
The result is an open and spacious residence with clean, sleek lines. The home sits perfectly in the modern urban landscape and combines sophisticated looks with cutting-edge building technology, materials and systems, including a Bose sound system, Airphone, automated remote controlled trapdoor to cellar, audio-video intercom and alarm system.
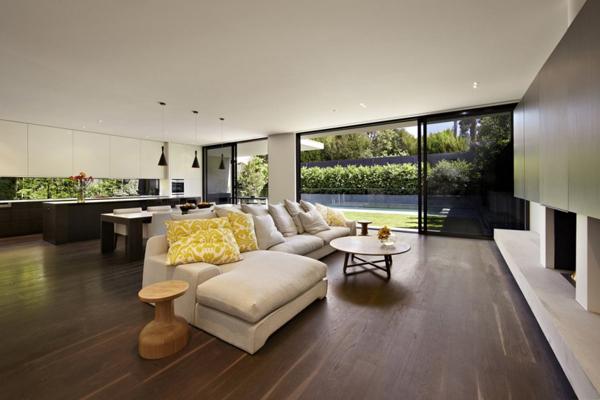
High ceilings and extensive window walls ensure glorious ambient light and a blissful sense of space. Accompanied by fine detailing throughout, with exquisite joinery and warm oak flooring, the Lubelso home is built to stringent, environmentally sustainable design standards. It remains naturally cool in summer and warm in winter, saving energy costs for luxurious, year-round comfort.
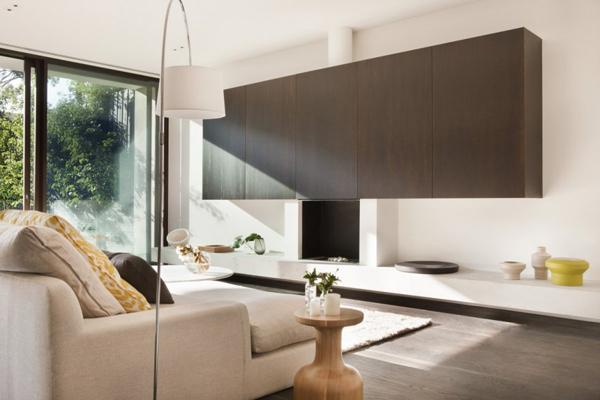
Lubelso’s Premium Double Storey Contemporary home offers a luxury architecturally pre-designed home without peer. The ultimate in quality aesthetics, materials and build with the flexibility to suit varied range of requirements.
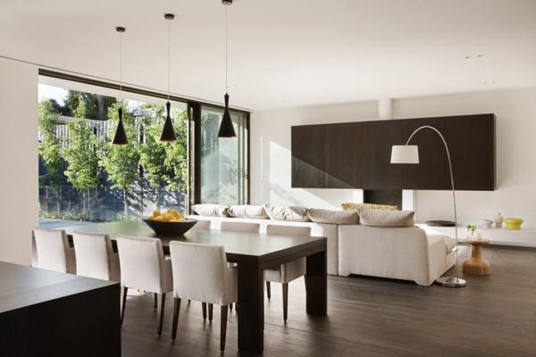
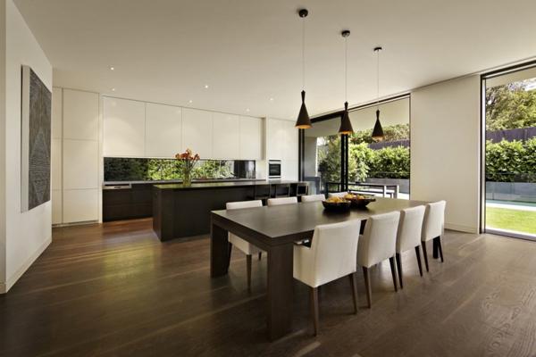
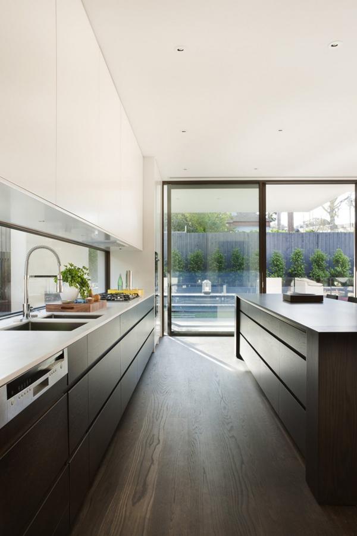
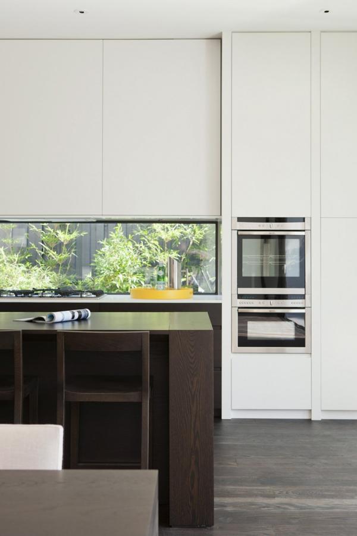
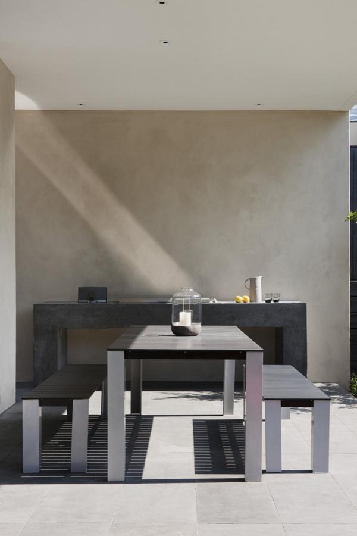
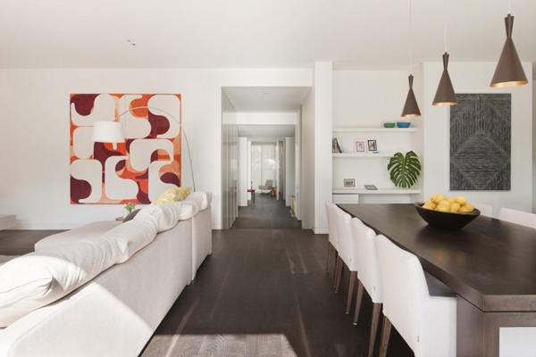
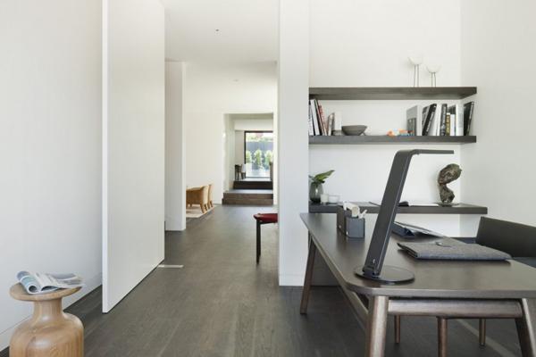
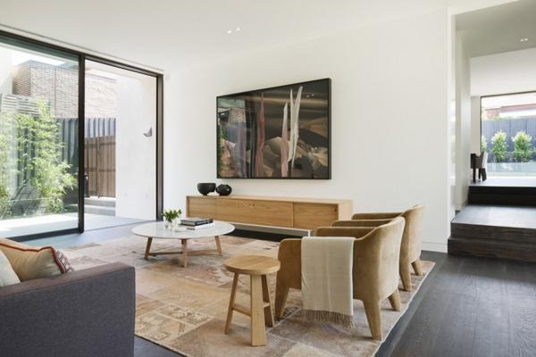
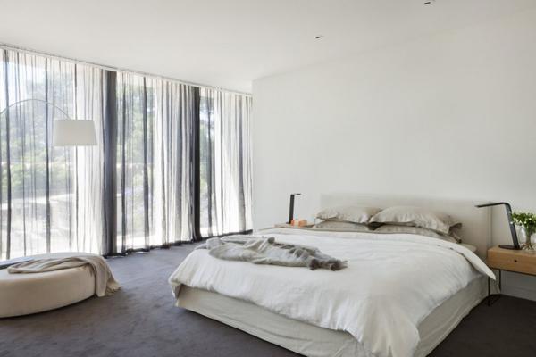
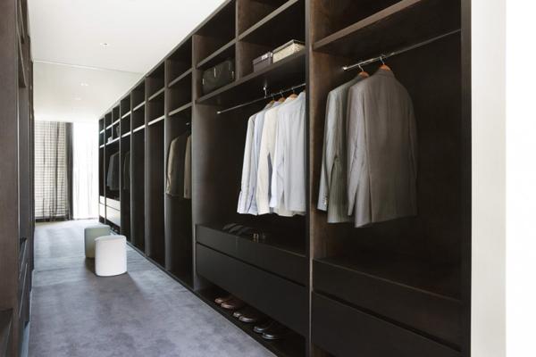
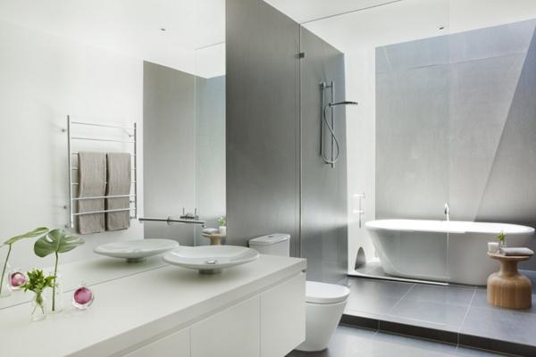
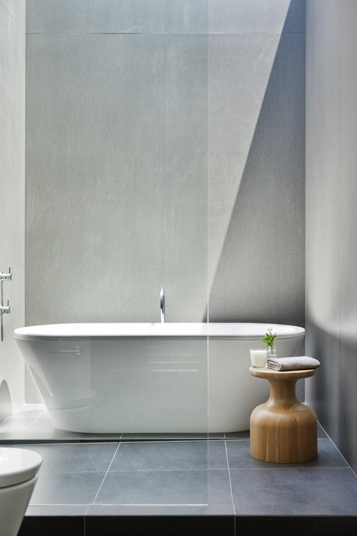
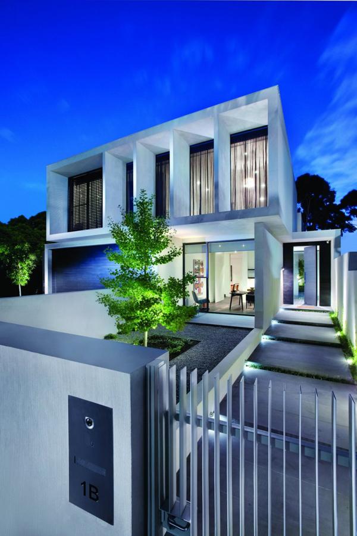
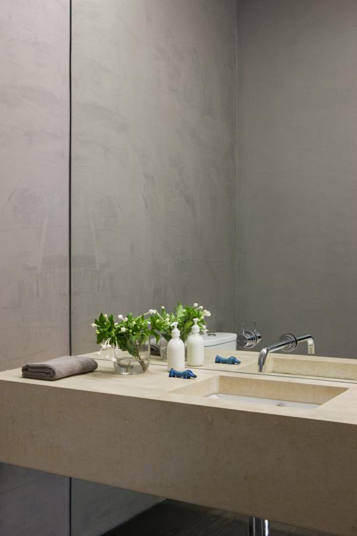
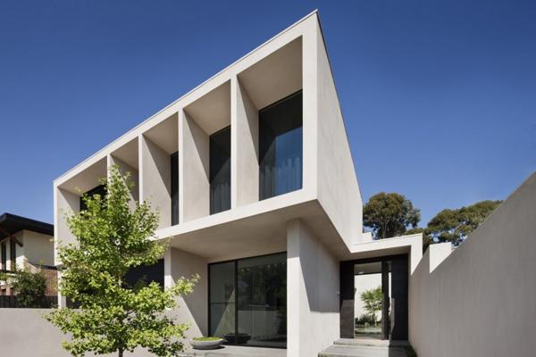
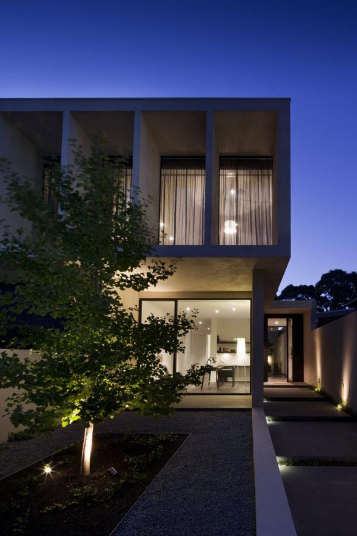
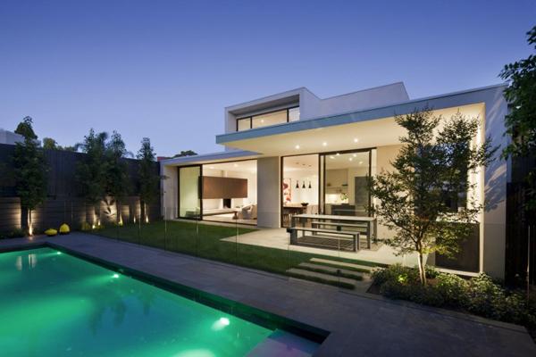
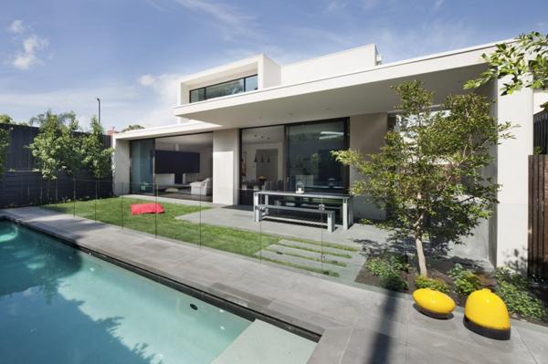
View the website
