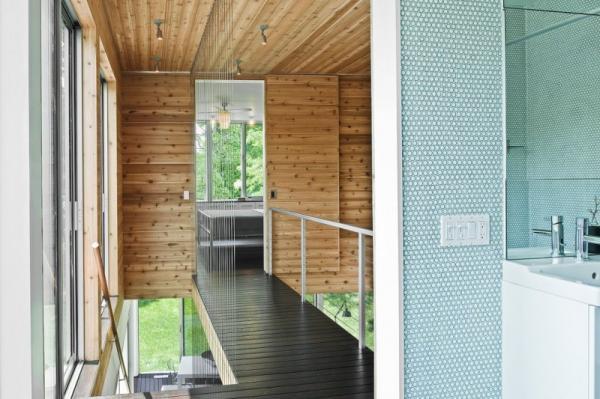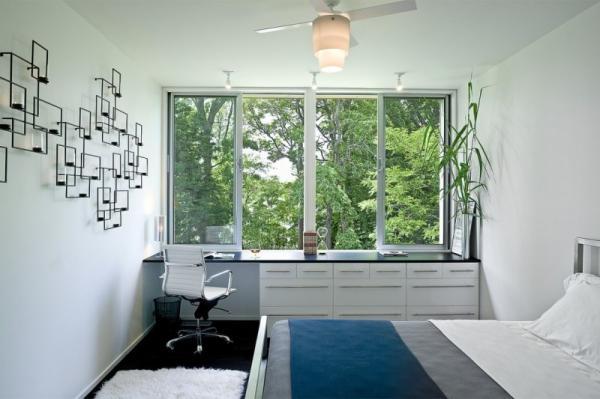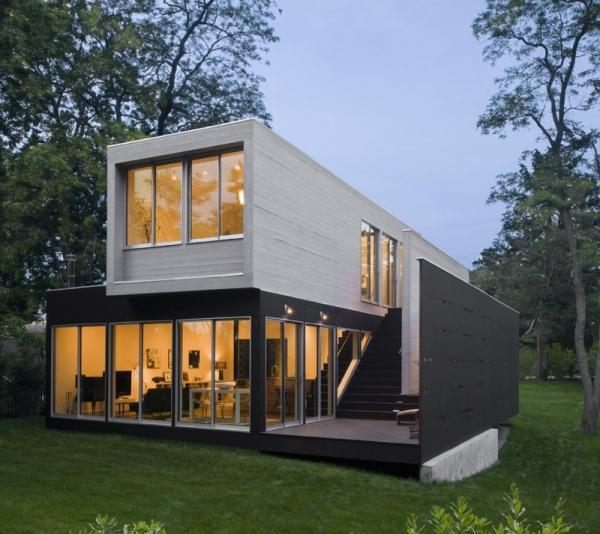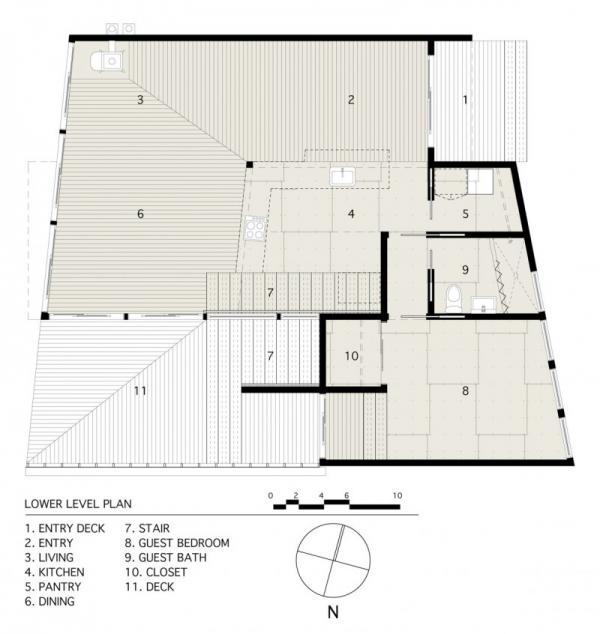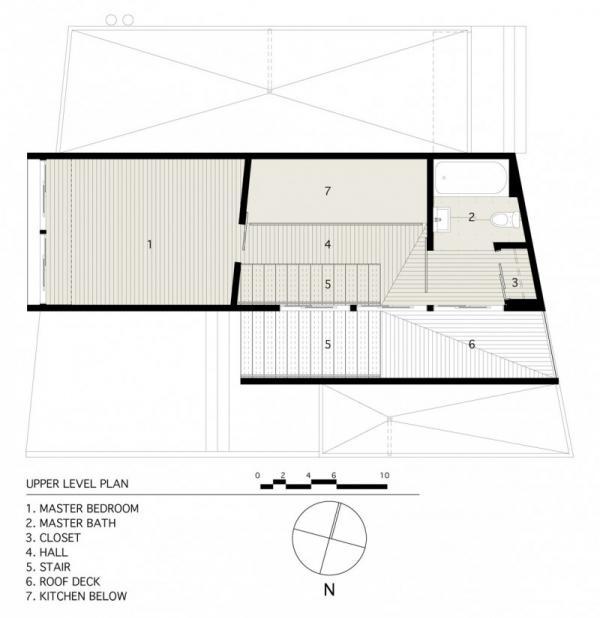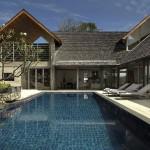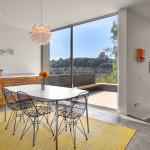
Designed by Sag Harbor-based studio Bates Masi Architects, the 1,350 square foot contemporary home the Noyack Creek Residence is located in Noyack, a hamlet in Suffolk County, New York.
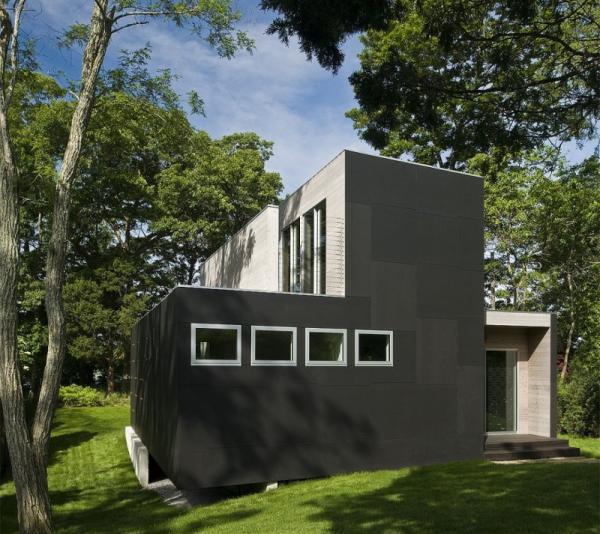
The client, a New York actor, sought a retreat for relaxation and casual entertaining on a restrictive narrow lot fronting the tidal estuary of Noyack Creek. The house became a study in architectural theatre: a series of spaces in a carefully scripted sequence that subtly reflect his professional life.
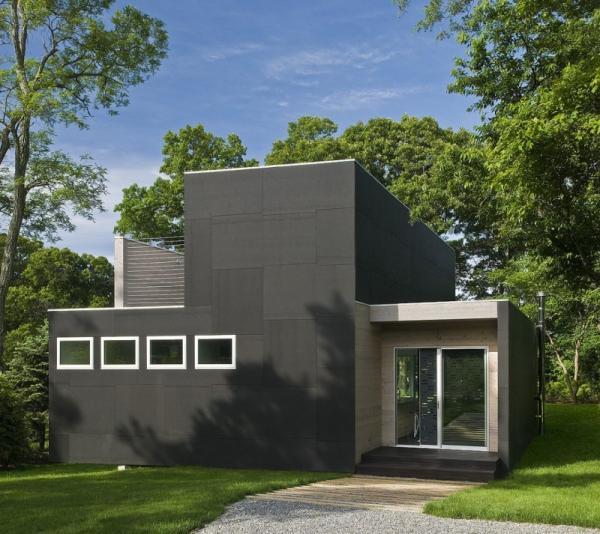
The path begins at the front door where perforated privacy screens slide apart like a curtain, revealing the loft-like living and dining spaces. The direction of the deck boards that make up the flooring is altered to demarcate the path through the space, emerging seamlessly to an exterior waterside deck. A broad stair to the second level, parallel with an interior stair along a glazed wall, acts as tiered seating for entertaining and looking at the water view beyond. Beneath the stair, hidden backstage for maximum privacy, the guest room shares the water view through a nearly hidden sliding door. Guests emerge as if through a trap door.
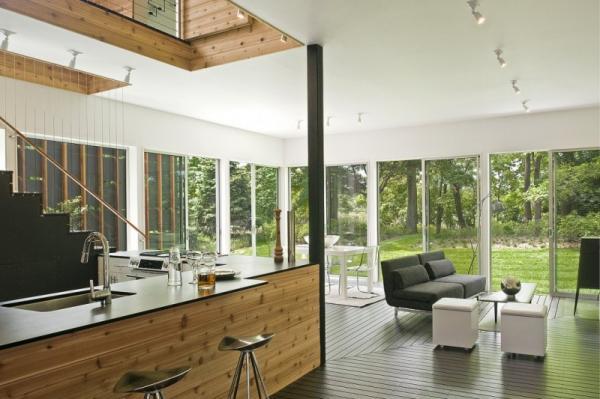
Continuing up the stair to the second floor, the final destination is the master suite and balcony. The master bedroom is connected to the bath by a bridge overlooking the public spaces below which are lit by the glazed stair wall. Lined with a guardrail of stainless steel cables recalling a fly loft and catwalk, the path culminates in the master bedroom with its wall of glazing overlooking the water.
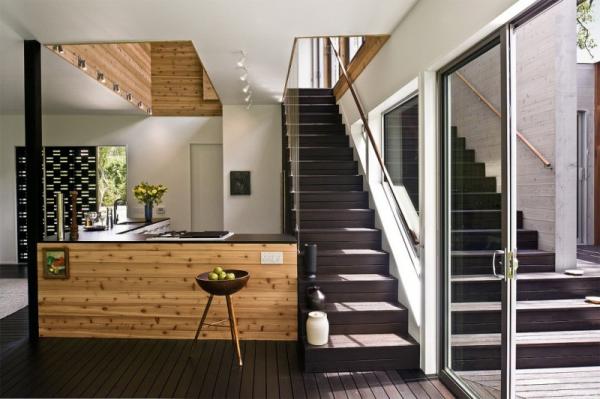
Windows throughout the house are carefully placed to provide the maximum daylight and water views while maintaining privacy from the nearby neighbors and street. The siding system is manipulated for varying degrees of privacy as well. Comprised of Skatelite, a natural resin panel typically used in skateboard ramps, the siding is water-jet cut with tight joints in areas demanding privacy and loosely spaced in other areas to admit light and air. The texture and color of the siding, in keeping with the budget of the house, reference a black box theatre.
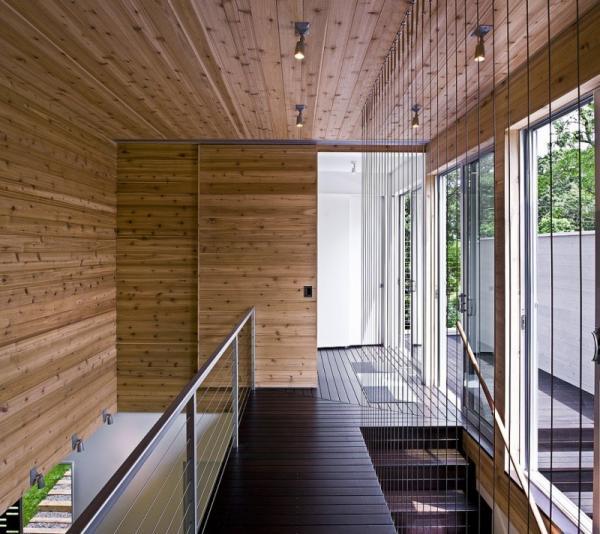
In the end, a house that could have been limited by its small site and budget was elevated by its conception as a stage for memorable experiences.
