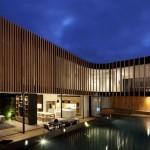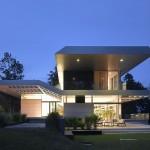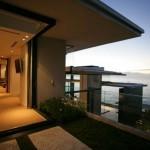
Architects at A-cero designed this 18,300-sq-ft house in the Spanish town Pozuelo de Alarcon. The concept for this residence is based on stylized horizontal shapes that dominate volumes. The multitude of lines used in the design has a spectacular outcome.
Although it’s a two-level house, it has three useful floors: the basement, the ground level, and the upper level. The basement is the entertainment area with a game room, massage room, wine cellar, gym, theater, Txoko and other facilities. The social areas, like the living and the dining, but also private bedrooms and baths are set on the ground level. Here one can find the office and indoor pool too. The upper floor consists of a painting studio with natural light.
The garden is an important part of the design since it naturally blends with the house because of the sloping land. The architects used techlam material for the indoors and outdoors (pool deck and terrace) to create continuity in spaces. The garden includes many Japanese decorating elements that create a good context for the shape of the residence.
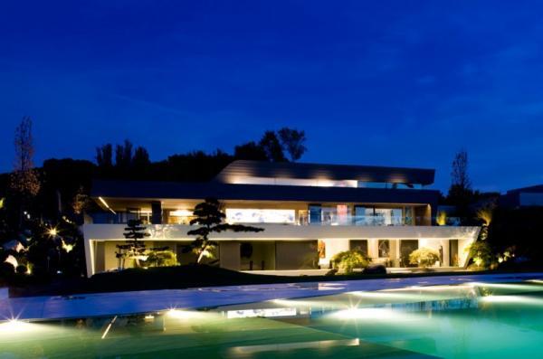
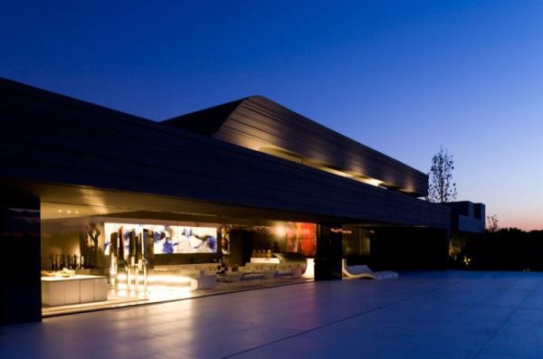
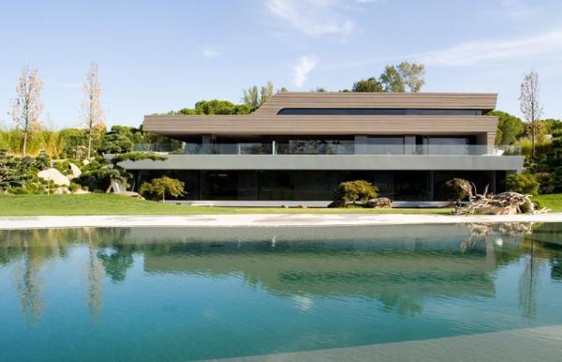
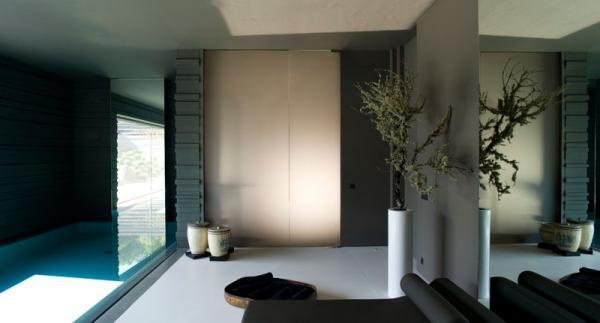
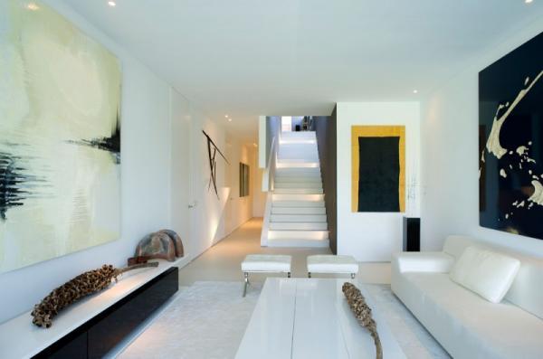
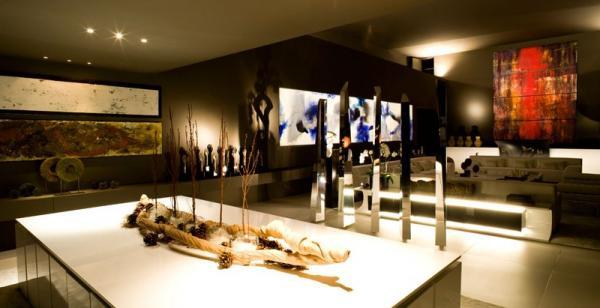
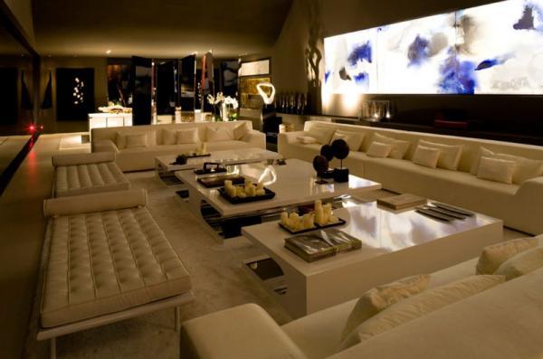
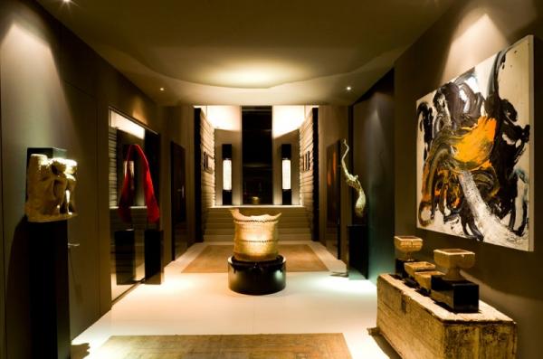
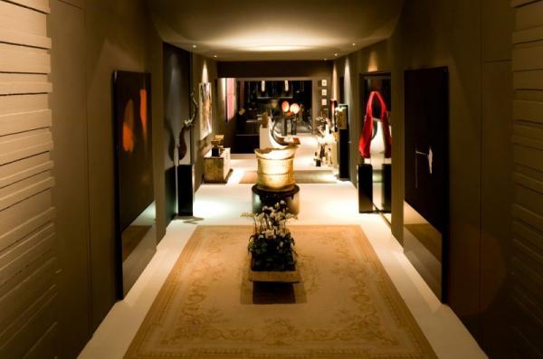
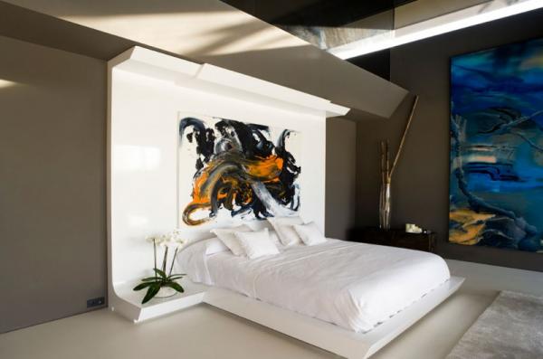
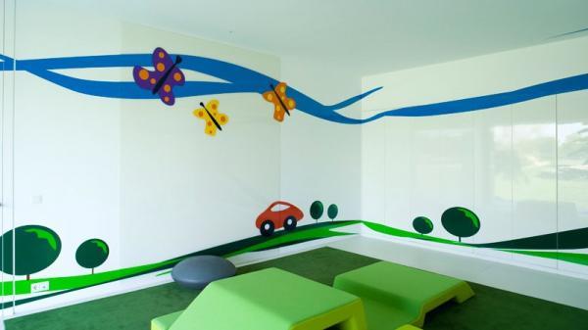
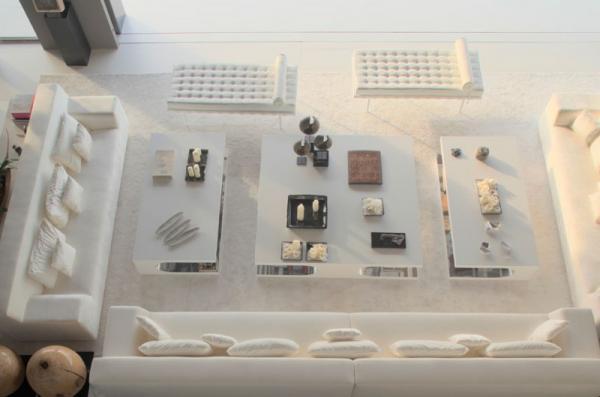
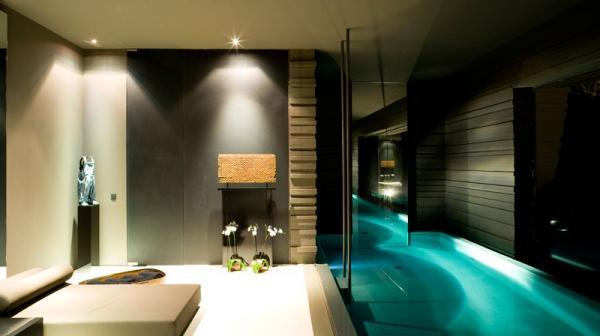
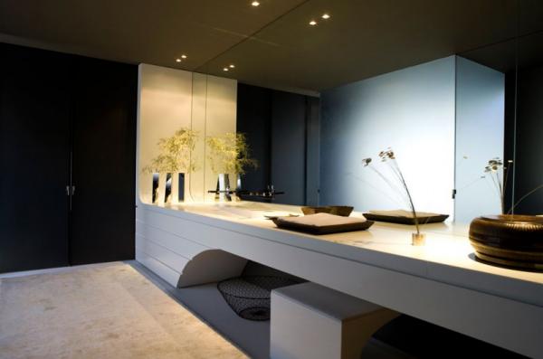
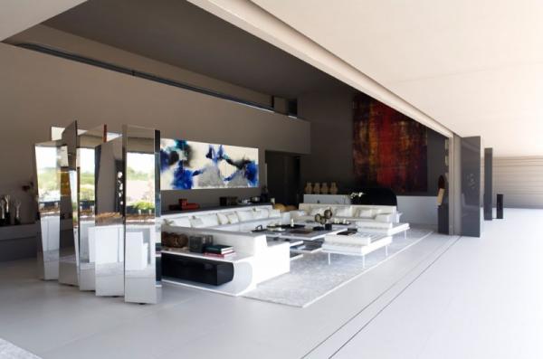
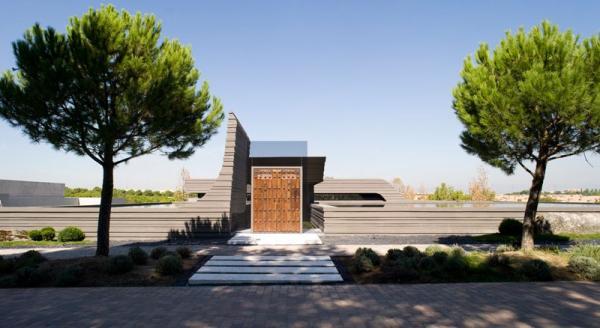
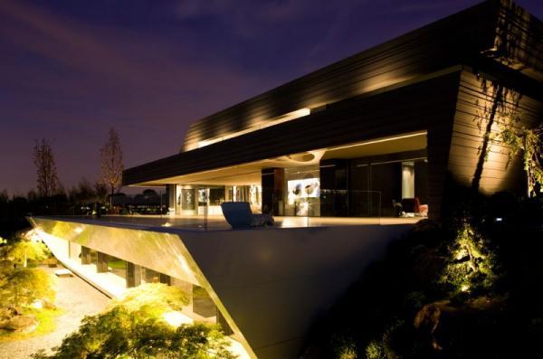
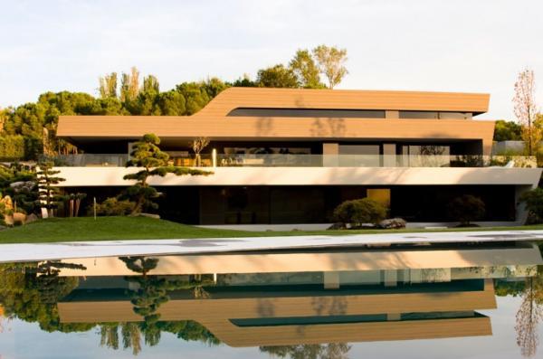
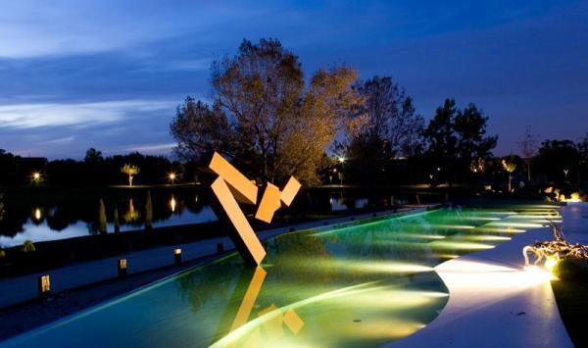
View the website
